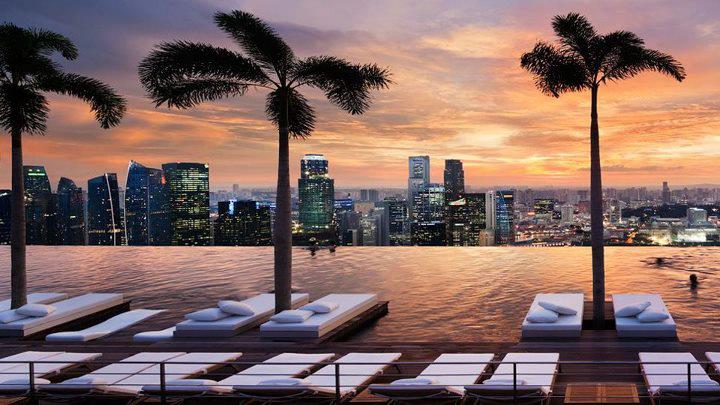Pages
▼
Friday, August 31, 2012
Gist of Gita
Thursday, August 30, 2012
Monday, August 20, 2012
Sunday, August 19, 2012
Thursday, August 16, 2012
Wednesday, August 15, 2012
Tuesday, August 14, 2012
Monday, August 13, 2012
Thursday, August 9, 2012
The Inverted Tower (Sintra, Portugal)
An underground tunnel with a spiral staircase, supported by carved columns, down to the bottom of the well through nine landings. The nine holes round landings, separated by fifteen steps, evoke references to Dante's Divine Comedy, and may represent the nine circles of hell, paradise, or purgatory.
The well is connected to laberíticas caves that lead to a spooky garden surrounded by a lake.
The land that is now Quinta da Regaleira had many owners through time. But in 1892 it belonged to the Barons of Regaleira, a family of rich merchants from Porto, when it was purchased that year by Carvalho Monteiro for 25,000 réis. Monteiro wished to build a bewildering place where he could gather symbols that would reflect his interests and ideologies. With the assistance of the Italian architect Luigi Manini, he designed the 4-hectare estate with its enigmatic buildings, believed to hide symbols related to alchemy, Masonry, the Knights Templar, and the Rosicrucians. The architecture of the estate evokes Roman, Gothic, Renaissance and Manueline architectural styles. The construction of the current estate commenced in 1904 and most of it was concluded by 1910.
Tuesday, August 7, 2012
Bosco Verticale will be the World's First Vertical Forest (Milan, Italy)
A forest in the form of a skyscraper (Milan , Italy
The Bosco Verticale is a system that optimizes, recuperates, and produces energy. Covered in plant life, the building aids in balancing the microclimate and in filtering the dust particles contained in the urban environment (Milan Europe ). The diversity of the plants and their characteristics produce humidity, absorb CO2 and dust particles, producing oxygen and protect the building from radiation and acoustic pollution. This not only improves the quality of living spaces, but gives way to dramatic energy savings year round.
Each apartment in the building will have a balcony planted with trees that are able to respond to the city’s weather — shade will be provided within the summer, while also filtering city pollution; and in the winter the bare trees will allow sunlight to permeate through the spaces. Plant irrigation will be supported through the filtering and reuse of the grey water produced by the building. Additionally, Aeolian and photovoltaic energy systems will further promote the tower’s self-sufficiency.
The design of the Bosco Verticale is a response to both urban sprawl and the disappearance of nature from our lives and on the landscape. The architect notes that if the units were to be constructed unshackled as stand-alone units across a single surface, the project would require 50,000 square meters of land, and 10,000 square meters of woodland. Bosco Verticale is the first offer in his proposed BioMilano, which envisions a green belt created around the city to incorporate 60 abandoned farms on the outskirts of the city to be revitalized for community use.

















































